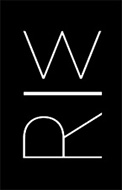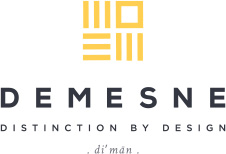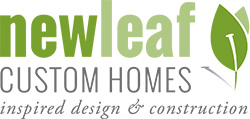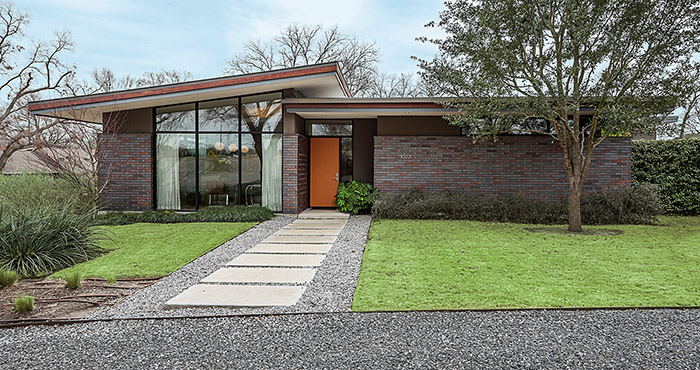
Meet & Greet
Patrick Boyd-Lloyd of David Rolston Landscape Architects
Saturday and Sunday, Noon to 2:00
About This Home
Built in 2012
Architect: Cliff Welch
Nestled in a small conservation development, this home reflects the “not so big house” movement toward smaller, more energy efficient dwellings that don’t compromise on design. Architect Cliff Welch remade some of the original spaces to include an extra bedroom suite and a detached carport/art studio. The home’s features include white oak millwork, pocket doors, architectural lighting and high-end bathroom fixtures and tile.
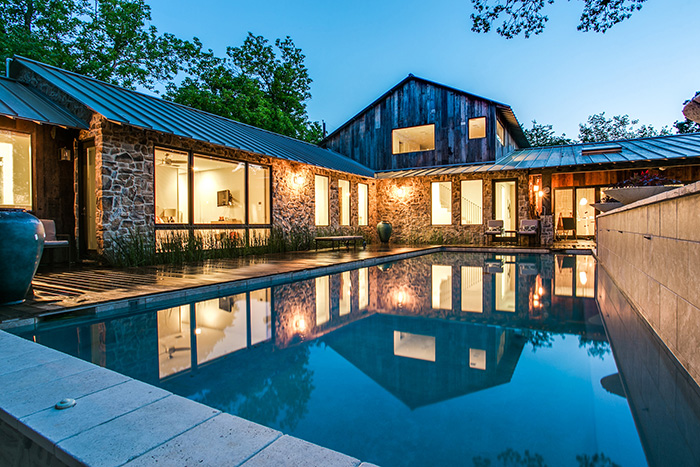
About This Home
Buillt in 1937
3,900 square feet
Architect: DEMESNE
This stone and wood house with the metal roof looks relatively modest from the street. Look past the giant pecan tree in the front yard and you’ll see the home keeps going, the result of a 2011 addition that tripled the original size but still fits in with the fabric of the neighborhood.
The house was designed by one of its owners – Jamie Ali of DEMESNE, an architectural and interiors firm based in Dallas and Aspen, Colo. She designed the addition to have a strong connection with the outdoors. The addition follows an L shape that wraps around a resort style swimming pool and the pecan tree, which shades the yard all summer. Inside, the polished concrete floors give a clean, modern feel.
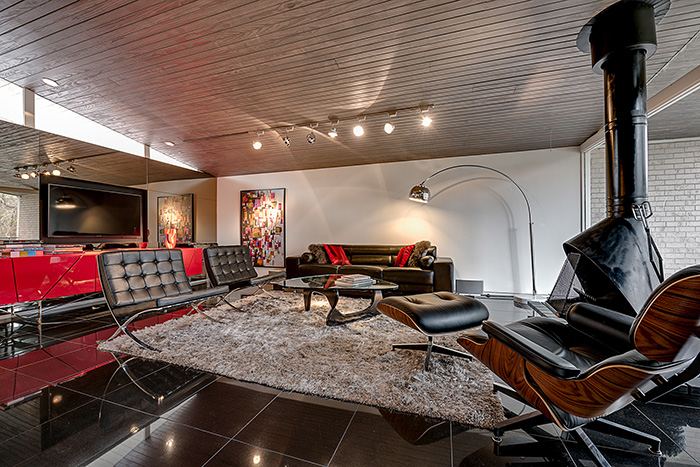
About This Home
Built in 1961
1,558 square feet
Architect: Lewis Thomas
With its large windows that face the street, this mid-century modern home is known in the neighborhood as “the glass house.” It sits on a hilltop and looks out on a greenbelt near Lochwood Park.
Inside, the owners have preserved the original vaulted ceilings, pocket doors, wooden panels and Malm fireplace. The prior owners – a designer and her husband – took the house down to its studs in 2012. They updated the interior with a custom kitchen from Bulthaup, a high-end German manufacturer, with appliances from Miele. The living areas feature absolute black granite flooring, while the bathroom counter tops and shower walls are Calacatta gold marble. The guest bathroom features grasscloth wallcoverings from Innovations.
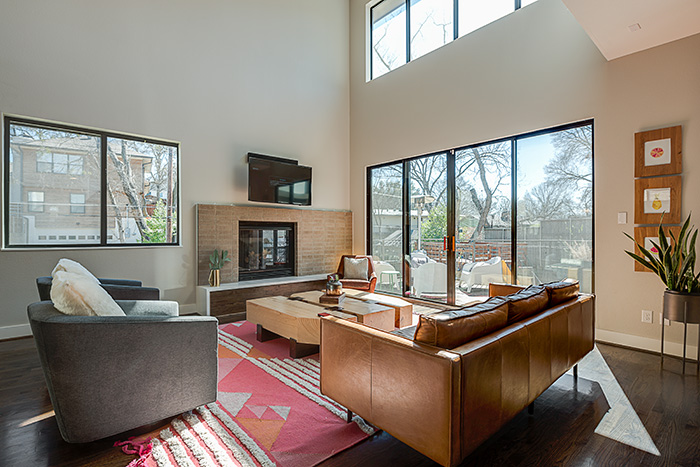
About This Home
Built in 2013
3,791 square feet
Architect: Brett Davis
Builder: New Leaf Construction
Outside this custom home has a stacked Roman brick facade with tongue-and-groove cedar siding. Upon entering, visitors are greeted with open-concept spaces, a double-height living room, spacious kitchen and oversized windows that look out to the huge backyard that spans 6,000 square feet.. The house has quartz countertops throughout, plus custom tile and marble finishes.
The kitchen includes a custom marble backsplash and an island breakfast bar. The master bathroom boasts a glass tile double shower, separate tub, floating vanity and spacious walk-in closet with its own washer and dryer. Upstairs there’s a loft/study space, second laundry room, three bedrooms and 2.5 bathrooms with designer tile. The game room has hardwood floors and expansive, angled windows that make visitors feel like they’re in a giant tree house.
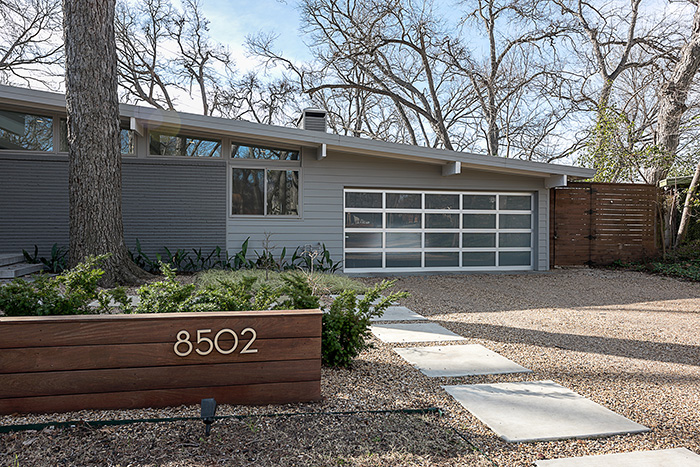
About This Home
Built in 1953
Builder: Bryan Swafford
3,050 Sq Ft; 4 bed/3 bath
This “soft mid-century” home in Forest Hills was taken down to the studs in 2012. Builder and designer Bryan Swafford added a thousand square feet to the back for a new master bedroom, bath and walk-in closet. The home’s high angled (and energy efficient) windows let in lots of natural light, while the open floor plan has the living room, kitchen and dining room sharing one space. The master bath gives a Zen-like vibe with a freestanding tub, rain shower head, 8’ custom glass wall and lots of windows.
Owners Michelle and Richard Akers work in technology and love architecture, music and art. Their home reflects those interests, from the Sonos sound system that takes advantage of tall ceilings to the walls covered with works by local artists including Michele Mikesell, Kim Neiman, Sherri King and Ben James. In the study, guitars – including a Paul Reed Smith – line one wall. A third bedroom has become an art studio for Michelle, who works in mosaic and found objects.
Out front, a modern courtyard lets people relax and visit under the large trees.
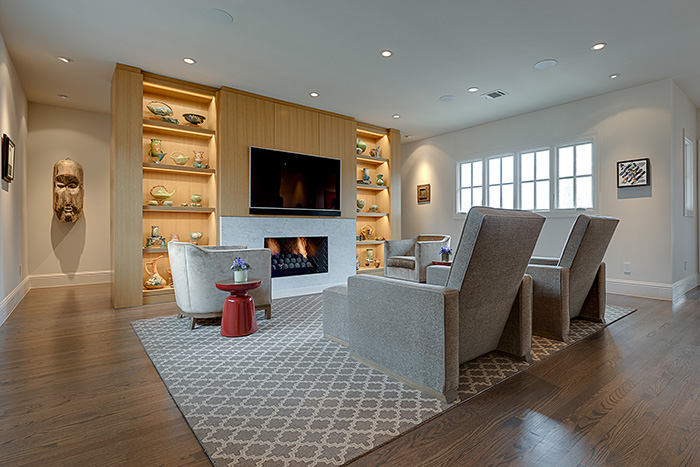
About This Home
Built in 1952
3,400 square feet
What began as a two-bedroom, one-bath brick bungalow is now a 4-bedroom, 4-bath contemporary cottage.
The owners – also the builders – expanded their home in two phases. In 2009, they added a master suite and also replaced the wiring, plumbing, HVAC and roof. In 2015, they added a second story that more than doubled the square footage. It includes two master suites, two bathrooms and a media room, plus energy efficient windows and air conditioning/heating.
The house has an Elan home automation system that controls lights, climate, cameras, irrigation and more using a smartphone or wall-mounted iPads.
Outside there’s an entertaining area with a covered gas grill, ceiling fans and outdoor heaters, along with a freestanding fireplace, heated pool and 2,500-gallon rainwater collection system to water planting beds and pots.
